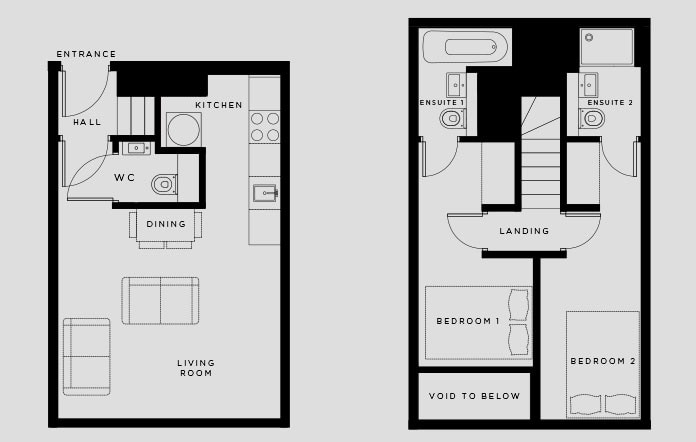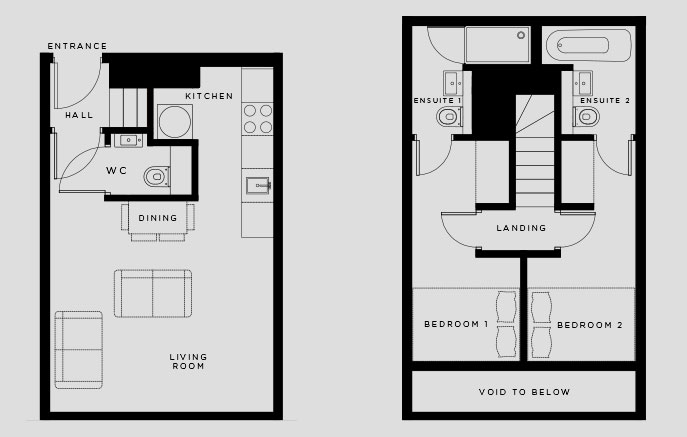
Living Room – 4.043m x 3.835m
Kitchen/Dining – 4.043m x 2.494m
Bedroom 1 – 2.102m x 3.988m
Bedroom 2 – 1.841m x 5.035m
Ensuite 1 – 1.710m x 1.972m
Ensuite 2 – 1.362m x 1.972m

Living Room – 4.043m x 3.835m
Kitchen/Dining – 4.043m x 2.494m
Bedroom 1 – 1.972m x 3.988m
Bedroom 2 – 1.972m x 3.988m
Ensuite 1 – 2.160m x 1.971m
Ensuite 1 – 1.710m x 1.971m
Sign up to receive the latest news and exclusive offers
St Georges Gardens Spinners Way, Castlefield, Manchester, England, M15 4UZ
Westbrook is a trading name of Westbrook James Limited , registered office is Mynshull House, 78 Churchgate, Stockport, Cheshire, England, SK1 1YJ
Copyright 2024 Westbrook